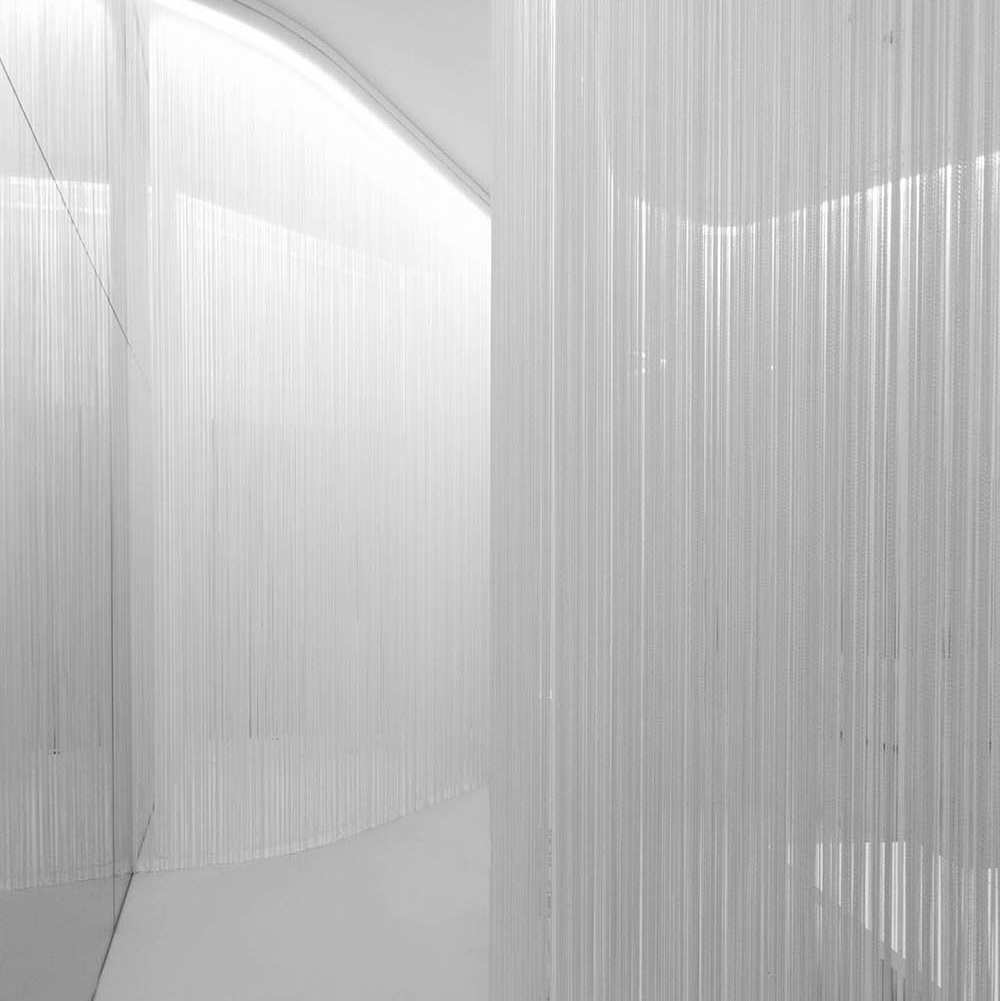iTek showroom premio architettura toscana allestimento design negozio demotica
E' difficile credere che l'architettura sia principalmente “fermezza”, solida e granitica materia, capace di adattarsi alle molteplici variabili del vivere e rispondere alle innumerevoli esigenze della “società liquida”.
In questo piccolo progetto d'architettura per lo showroom di una società che si occupa di sistemi domotici, si è cercato di indagare sulla possibilità dell'Architettura di essere al tempo stesso “denotante” e “demarcante”.
Si è indagato, cioè, su come si possa definire degli spazi con demarcatori leggeri, penetrabili ma non modificabili.
Il pretesto di questo gioco/esperimento è stato la richiesta della committenza di sfruttare un open space, esaltando con un nuovo progetto, le potenzialità della tecnologia domotica in tutti i suoi aspetti. Dovevamo cioè far passare il fruitore dallo spazio di una modesta situazione urbana di periferia ad uno spazio indoor attraente,un negozio di design e domotica, rilassante e coinvolgente; dovevamo far sentire il passaggio di dimensione e creare una predisposizione “all'Ascolto”.
Lavorare su una monocromia bianca è stata il primo elemento di svolta: un colore neutro, un bianco totale, era la scelta ideale per proiettare qualsiasi combinazione della tecnologia RGB light.
L'open space esistente, privo di qualsiasi valore spaziale e quindi architettonico è stato l'ulteriore elemento che ci ha spinto verso l'utilizzo di elementi di tessuto a sezione circolare (diametro 1 mm circa) per la configurazione di spazi interni. In questo progetto di allestimento di interni, in realtà le pareti sono costituite da una doppia fila di “tende a fili” costituite da filamenti bianchi appesi al soffitto con un sistema a velcro.
Questa scelta crea uno spazio morbido e neutro che valorizza al meglio la tecnologia esposta.
Il progetto iTek showroom ha ricevuto una menzione dalla giuria del Premio Architettura Toscana per aver saputo tradurre in estrema sintesi formale l'universo merceologico della committenza.
It is hard to believe that Architecture is, at first sight, "Firmness", only a kind of solid material, able to adapt herself to all different kinds of ways of living and answer to the endless needs of the "liquid society".
In this small project for a companyís showroom that deals with the domotic systems we tried to investigate the possibility of Architecture to denote and create at the same time spaces. We were trying to investigate how and if it is possible to create unchangeable spaces using soft and penetrable demarcators.
The pretext of this game/experiment was the necessity of our client to have an open space, and, with a new project, to rise the potential of domotic technology in all its aspects. Our goal was to move the users from a modest suburban situation to an attractive, relaxing and exciting indoor space; we had to let them feel the difference of dimension and to create a predisposition to the ìListeningî.
Working on a white monocrome space was the first turning point: to use a neutral color was the ideal choice to project any combination of RGB light technology.
The existing open space, without any spatial and architectonical value, was the other element which leds us in using circular fabric elements (diameter about 1 mm) for creating the internal spaces. So the walls are formed by a double row of curtains made up of white filaments hanging from the ceiling with a Velcro system. This kind of choice creates a soft and clean space really able to better appreciate the shown technology.
The iTek showroom project received a mention from the jury of the Tuscany Architecture Award for having been able to translate the merchandising universe of the client into an extreme formal synthesis.



ph. MEDULLA studio



















